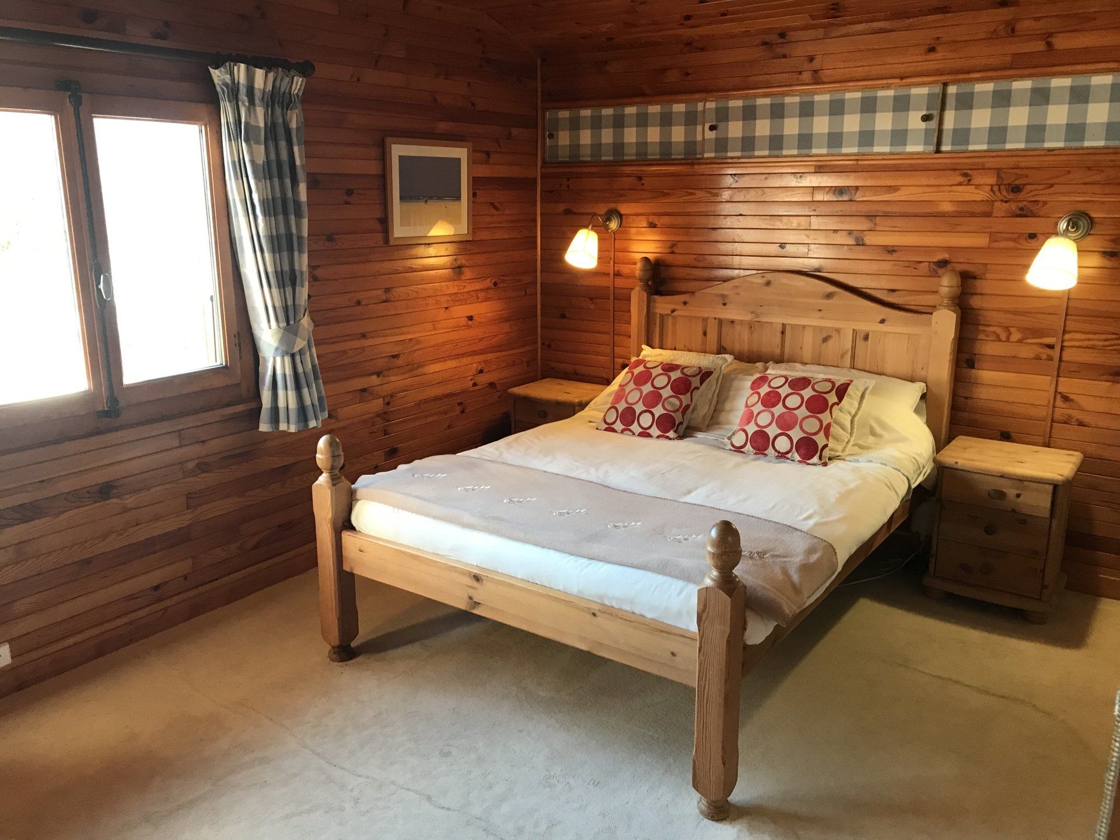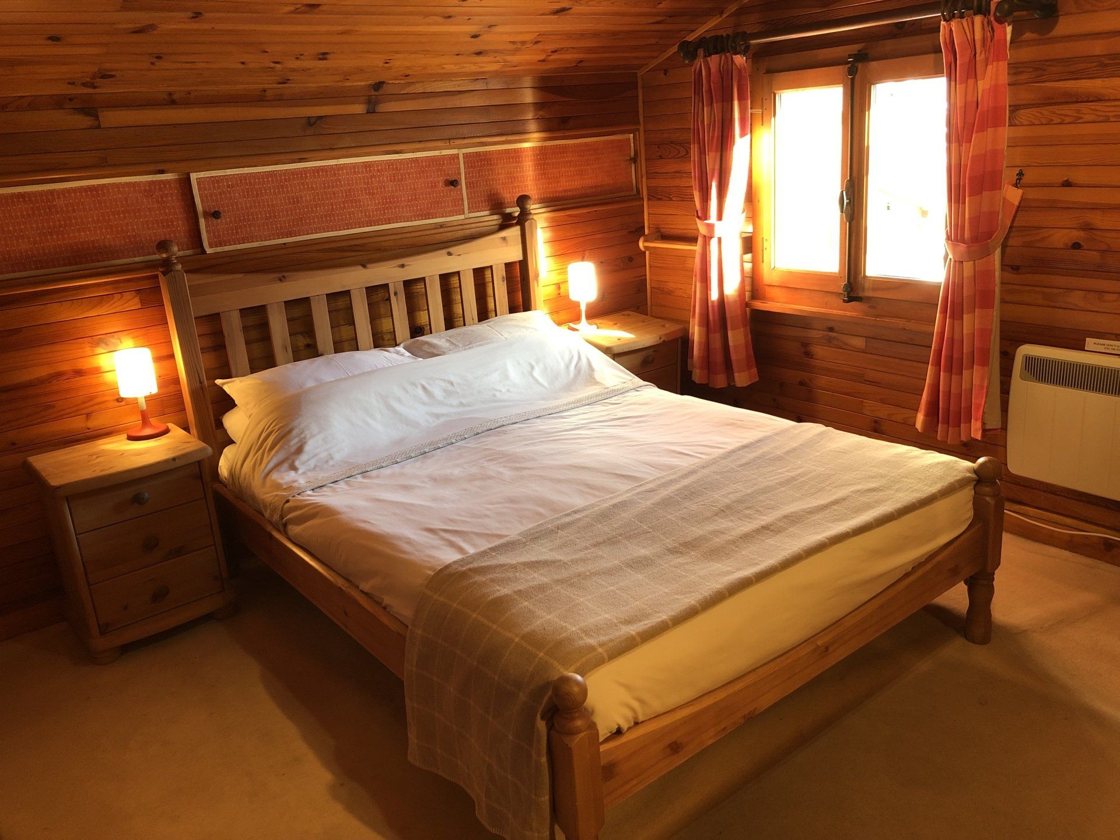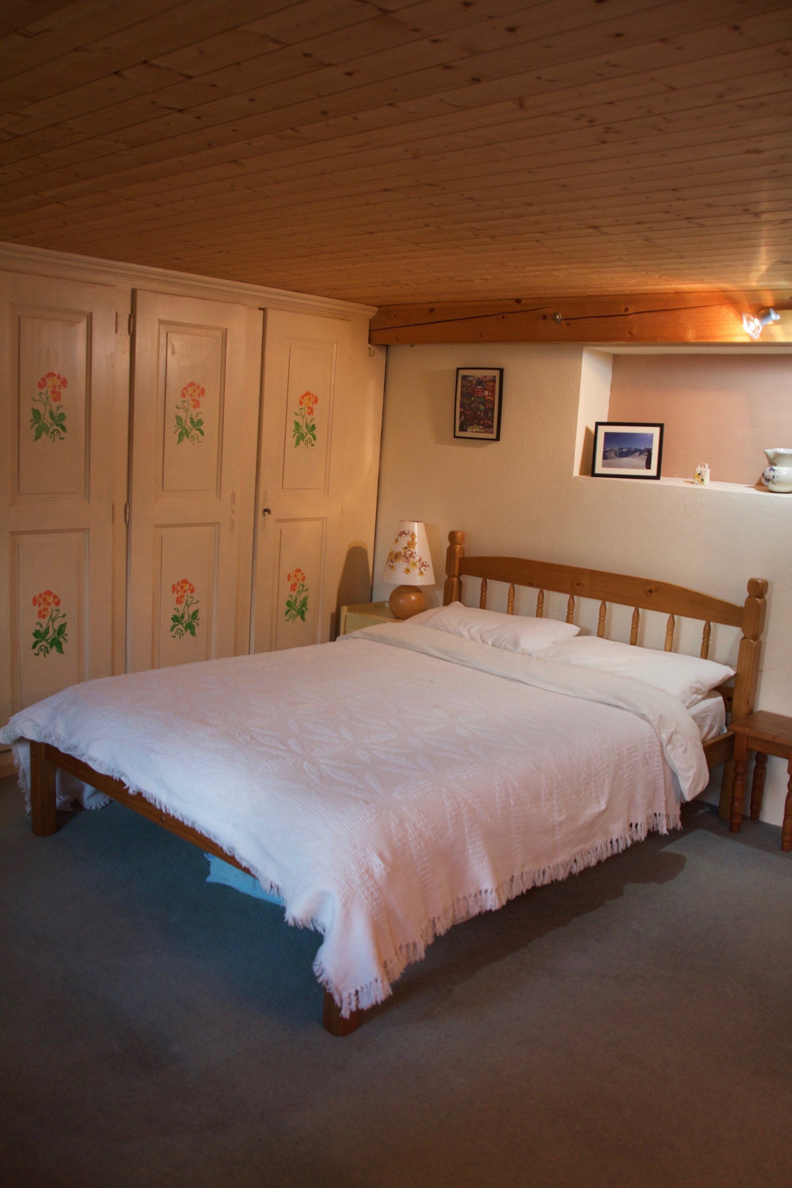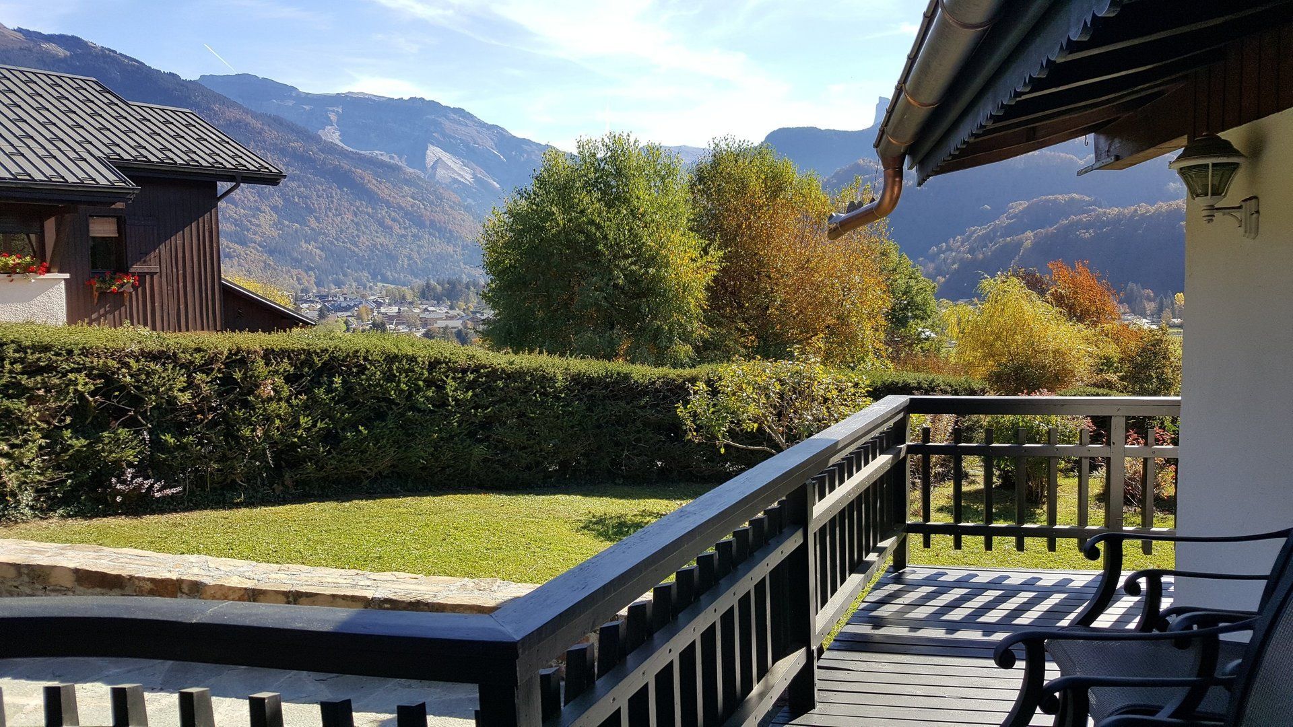Chalet La Turche
The House
Chalet La Turche has four bedrooms and two bathrooms. Upstairs are two double bedrooms, a bunkbed room and bathroom with bath and shower. Downstairs in the basement area is another large double bedroom and a separate shower room, both accessed off a downstairs sitting area with a sofa bed for any extra guests.
The large sitting room area has full length glass patio doors giving beautiful views across the Giffre valley, over Samoens to the mountains peaks around Sixt and Flaine.
There is a dining area with one large table and enough seating for eight comfortably. The kitchen is small but well equipped with microwave, oven and special drawer for freshly baked baguettes!
A couple of the photos show the view in winter and summer from one of the upstairs bedrooms, looking along the valley to Samoens and beyond, and another is from the kitchen window in winter, overlooking the car parking area and mountain behind.
There is parking for two cars easily, though three can fit in too. A large basement garage can be used for storing skis, boots, bikes etc and also has a washing machine and tumble dryer.
There is WIFI, a TV, videos, books and games, maps and other local information.
The Garden
The house is set in a lovely sloping garden with stunning views all around. There is a large patio area with table and chairs for eight or more for al fresco dining and BBQs. The veranda area also has a table and chairs.
As well as a place to just sit and relax, the garden in winter is great for building snowmen and in summer for water slides! We have an outdoor table tennis table too.
The downstairs basement room has doors leading onto a separate patio area and the garden.









